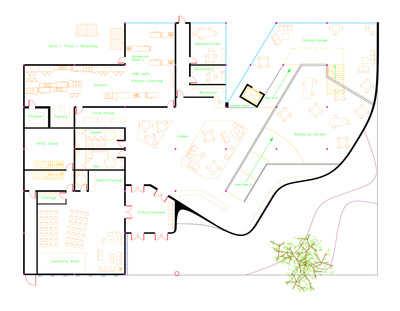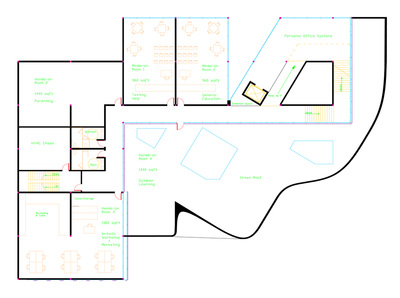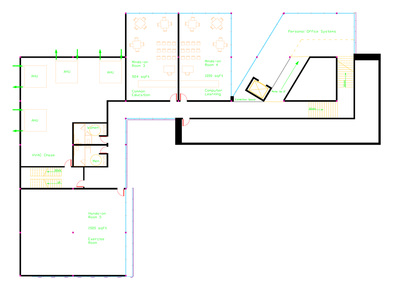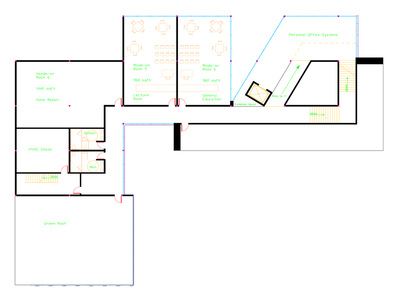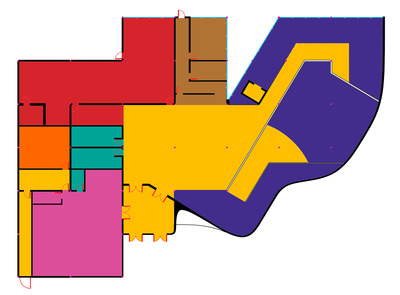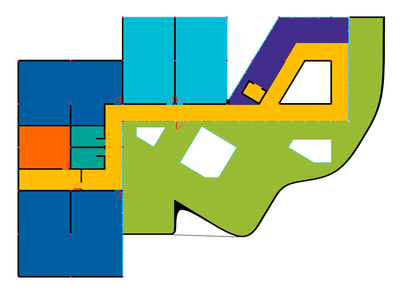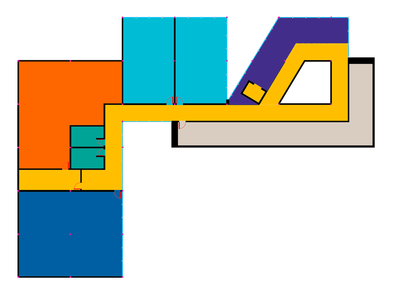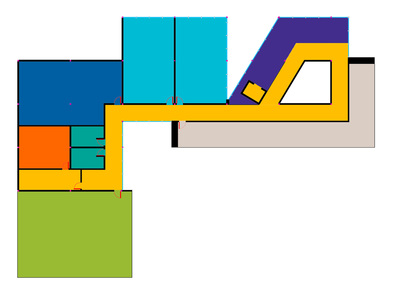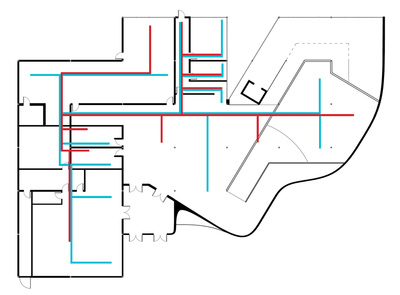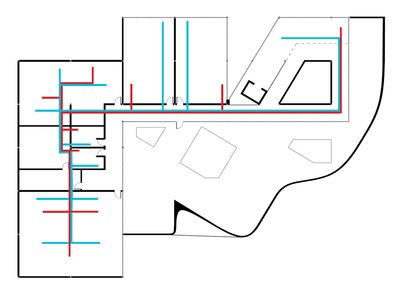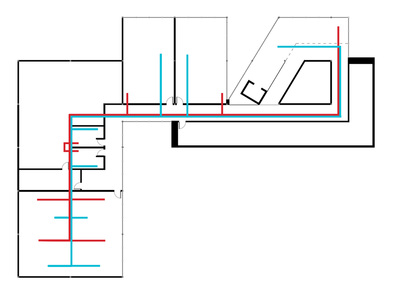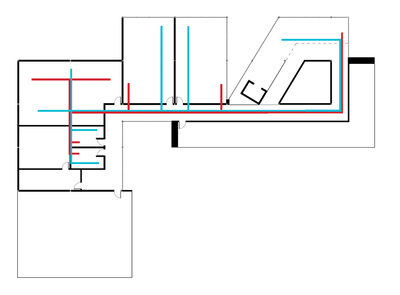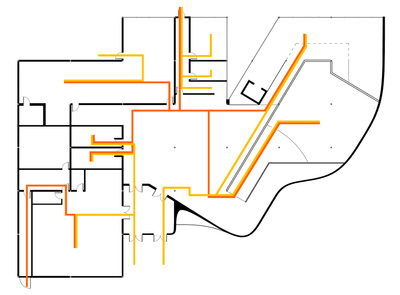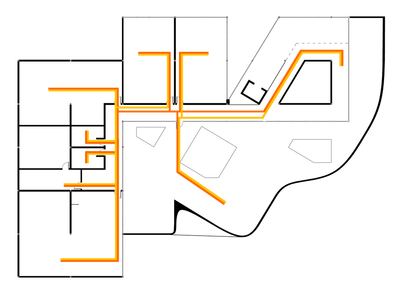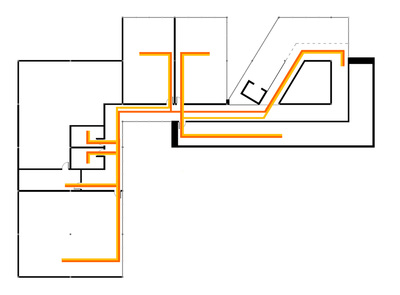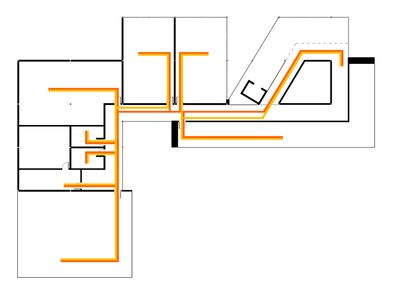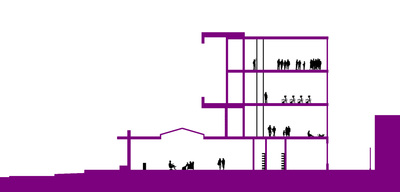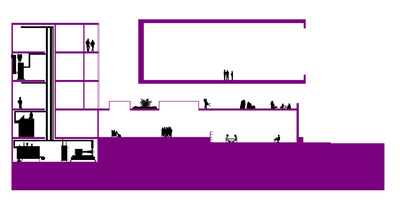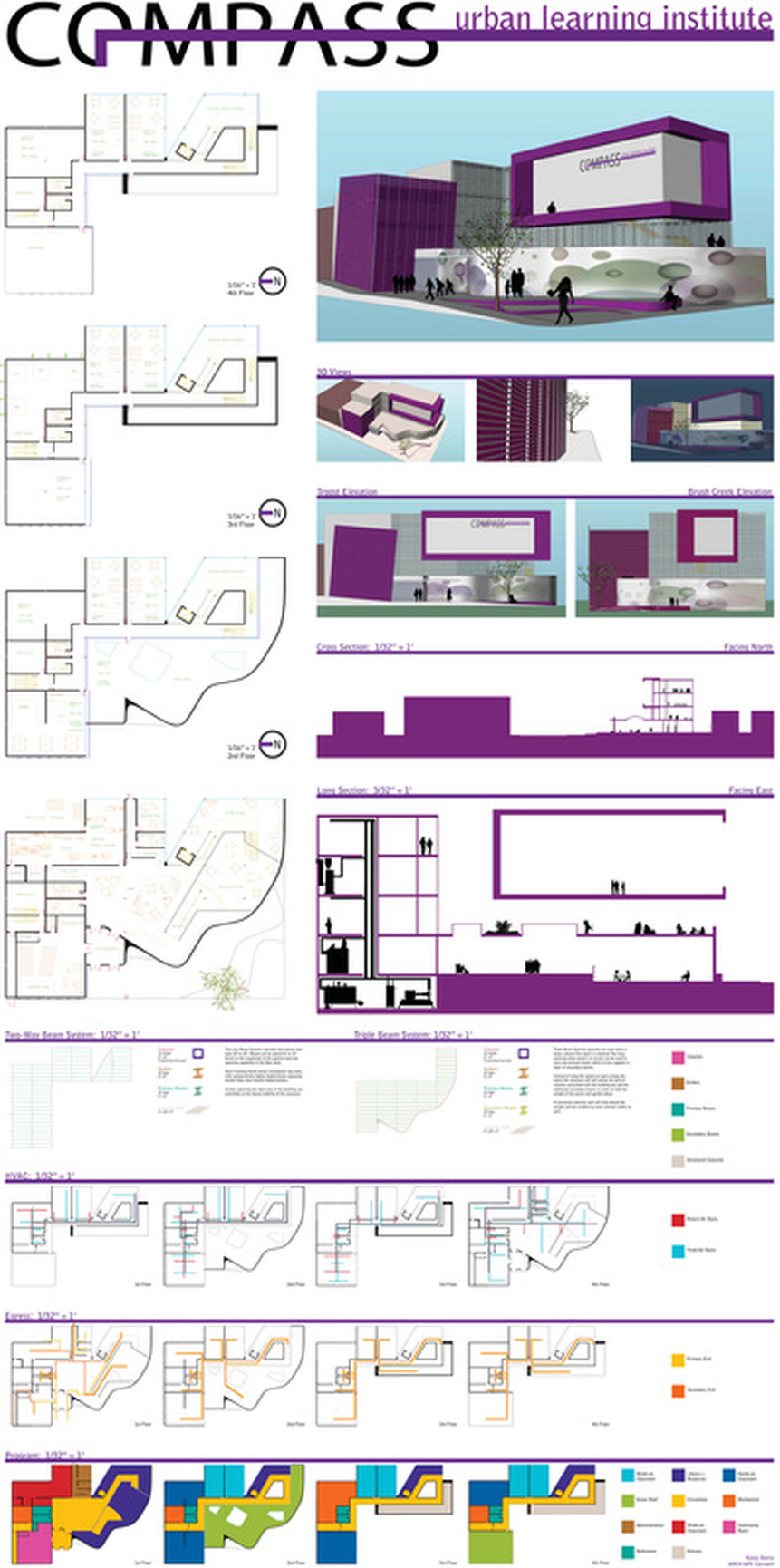Compass Urban Learning
Comprehensive Studio VI: 1.21.11 - 3.16.11
An initial design for the Troost@46 site before modification to final design.
This design includes a flowing outer wall, welcoming adults into the education center while adding color to the community's streetscape. An innovative ceramic bar system on the exterior facade decreases the amount of sunlight let into the building while also protecting the exterior from graffiti and other vandalism. A giant billboard window advertises the education center and also provides an area for reflection or rest. On the second floor, there is an expansive roof garden where outdoor gardening or exercise classes can be held. It also doubles as a safe community park area for children while their parents are in the education center.
An initial design for the Troost@46 site before modification to final design.
This design includes a flowing outer wall, welcoming adults into the education center while adding color to the community's streetscape. An innovative ceramic bar system on the exterior facade decreases the amount of sunlight let into the building while also protecting the exterior from graffiti and other vandalism. A giant billboard window advertises the education center and also provides an area for reflection or rest. On the second floor, there is an expansive roof garden where outdoor gardening or exercise classes can be held. It also doubles as a safe community park area for children while their parents are in the education center.
FINAL
PRESENTATION
